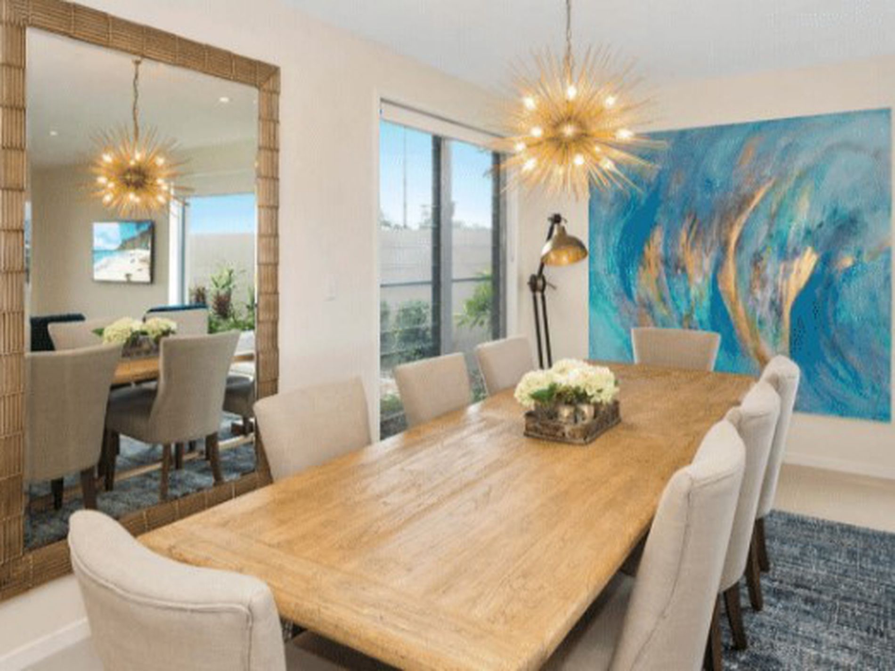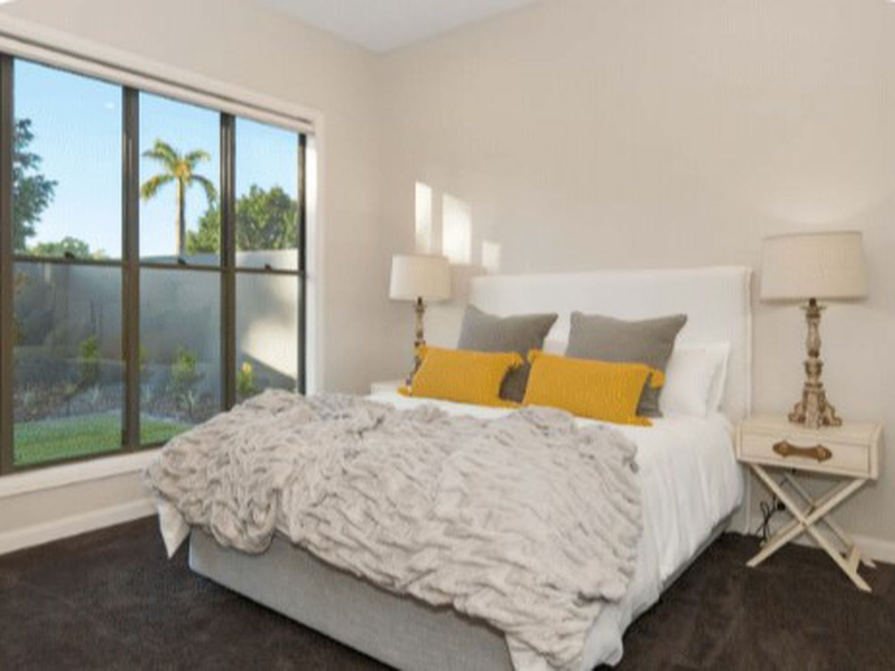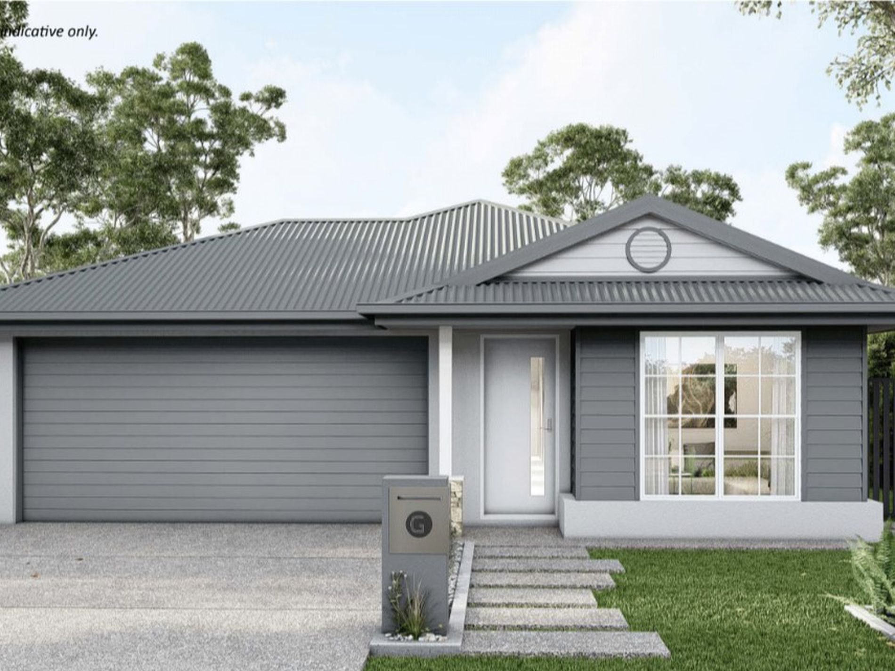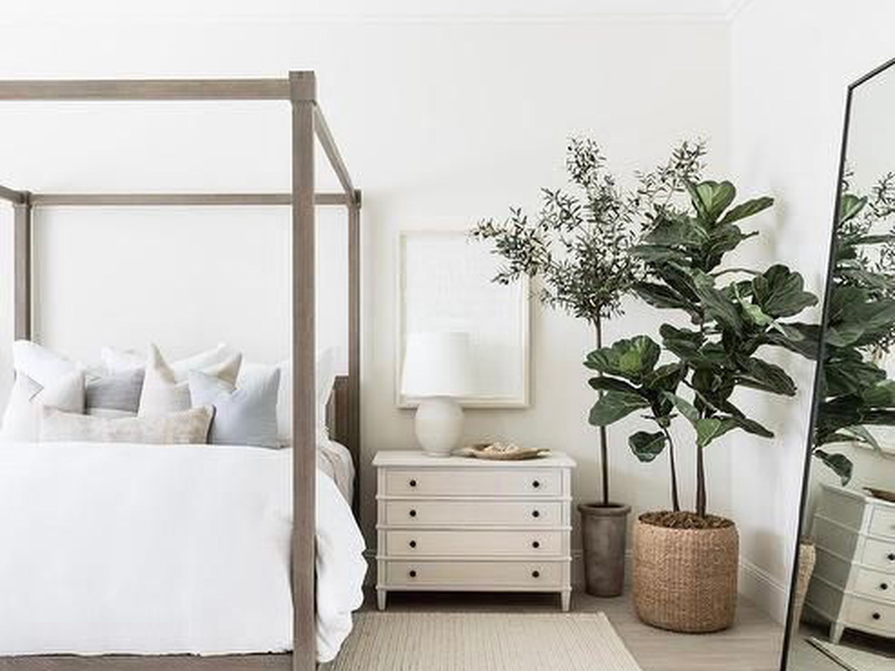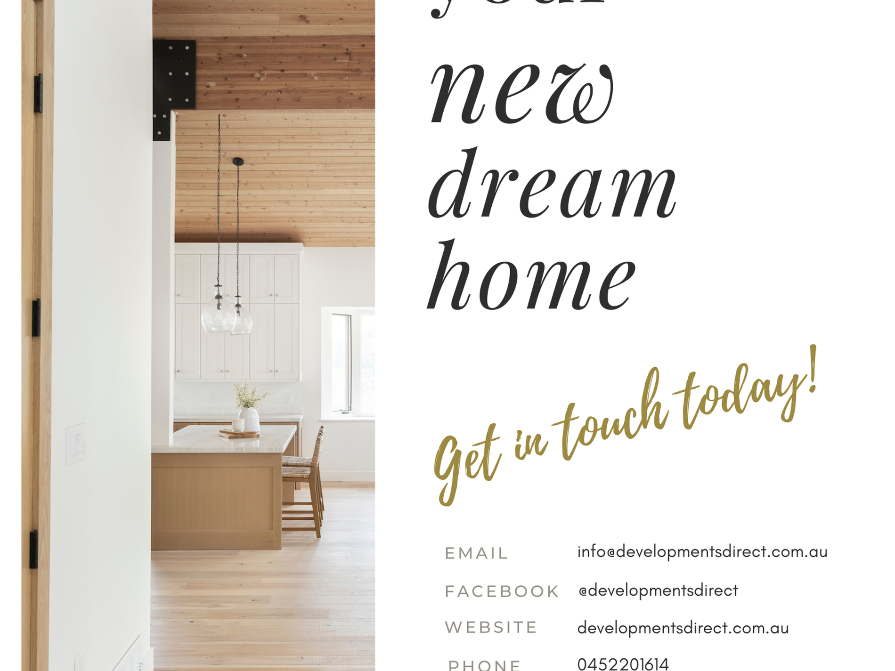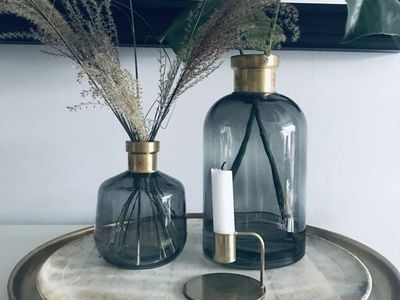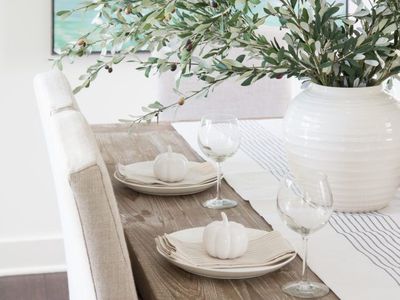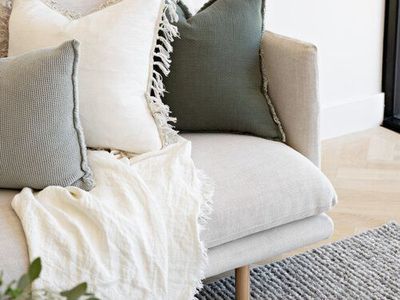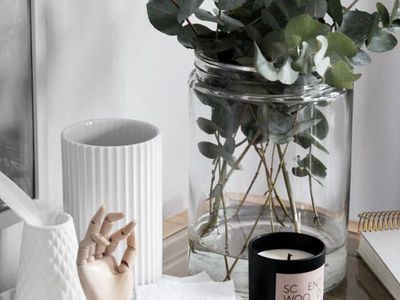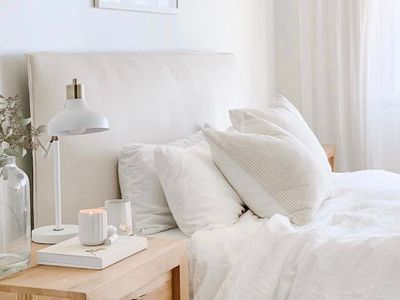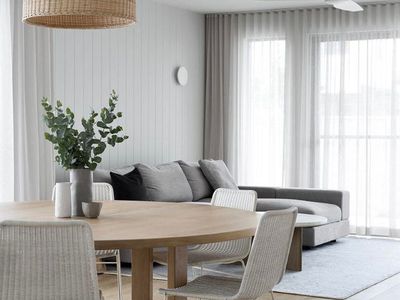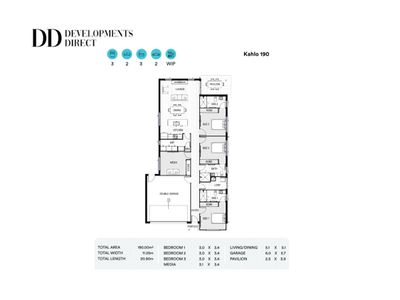BRAND-NEW, Stunning Designer Residences in the Heart of Northern Gold Coast - RARE GEM!
Premium Floor Plan: Every Bedroom with Ensuite for Ultimate Space and Privacy
Ideal for the owner occupier requiring extra space and or Investors desiring the Highest Rental Yield
Positioned in a scenic and vibrant location in the thriving Gold Coast corridor the options to work, play or just relax are endless.
With easy access to some of the South-East Queensland's best theme parks, beaches and the Gold Coast hinterland on your doorstep, your weekend adventures of hiking, exploring and surfing await you.
Local sporting clubs offering Australian Rules, Soccer, Netball and Tennis are all within minutes, as are local parks and playing fields for a casual day out with family and friends.
- Premium floor plan: each bedroom has an ensuite for ultimate space, privacy, and optimal rental yield for investors!
- Luxurious Internal and External Quality Fittings and Landscaping
- Your Dream Home Awaits—Enquire Today!
INTERNAL FINISHES
• Hume pre hung flush redicote internal doors
• Gainsbourgh quality internal door hardware
• 75mm cushion door stops
• Vinyl robe sliders with aluminium frames (as depicted on plan)
• Architraves 42mm x 11mm Splayed
• Skirting 66mm x 11mm Splayed
• Ceiling heights 2440mm
• Builders Range Air-Conditioner (fitted to the Living Area in each Dual)
• Roller blinds to all sliding aluminum windows and doors excluding wet areas & garage
windows (if applicable)
• Builders/Sparkle house clean
• Carpets to all Bedrooms in accordance with Allegra colour scheme
KITCHEN & APPLIANCES
• 20mm stone benchtops in accordance with Allegra colour scheme
• Laminated cabinets and drawers in accordance with Allegra colour scheme
• Quality handles and fittings to cabinetry
• 1 3/4 stainless steel sink with drainer
• Quality handles and fittings to cabinetry
• Chrome Flickmixer
• 600mm Technika black electric ceramic cooktop with 4 zones and touch control (5 years manufacturers warranty)
• 600mm Technika stainless steel electric oven with 5 functions, push button programmable clock and knob control (6 years manufacturers warranty)
• 600mm Technika stainless steel front recirculating slideout rangehood with 3 speeds and switch
EXTERNAL FINISHES
• Custom Orb Metal Roof in accordance with Allegra Colour Scheme
• Anticon blanket to under Roof
• Metal fascia, gutter and PVC painted downpipes as per plan
• Colorbond automatic garage door with 2 remote handsets
• Humes hinged front entry door with glass panels, finished in accordance with Allegra colour scheme
• Humes duracote flush external hinged door (if depicted on plans) in accordance with Allegra colour scheme
• Gainsborough quality entry external lock sets
• Aluminum powder coated windows and sliding doors with clear glass in accordance with Allegra colour scheme
• Key locks to all windows and sliding doors
• Diamond Grill Safety Screens to all opening window sashes and sliding doors
• Extensive range of materials may include brick render, face brick, light weight cladding, render and paint (as depicted on plan and Allegra colour scheme)
• Feature stone or brick pier (if depicted on plan) in accordance with Allegra colour scheme
• FC sheet infill over windows and doors (as depicted on plan)
• Broom finish to Alfresco Slab (unless otherwise noted on plan)
4.5% Rental Guarantee for 5 years.
Get in touch below to discover your premium investment opportunities today.
https://www.developmentsdirect.com.au/property-enquiry_qld.html
* Please note this content has been designed to the best of our knowledge and that all illustrations are for illustrative purposes, and we cannot be held liable if there's an error or oversight on our end. Please get in touch with us directly for more information about this property!
Features
- Air Conditioning
- Courtyard
- Fully Fenced
- Outdoor Entertainment Area
- Secure Parking
- Broadband Internet Available
- Built-in Wardrobes
- Dishwasher

